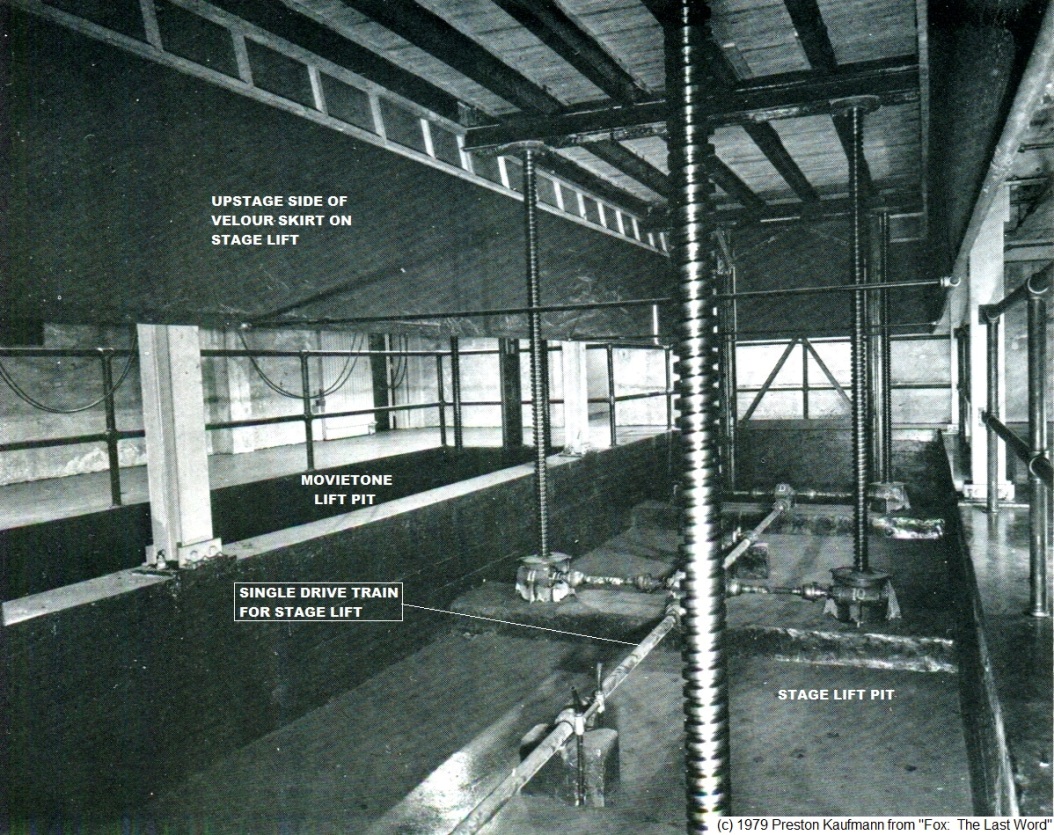Fifteen years after the San Francisco Fox Theatre was demolished in 1963, Preston Kaufmann authored a 375-page eulogy to that house. This article distills the technical data from that book.
The five theatres shared in common two devices unique to them: Peter Clark Movietone lifts for the motion picture loudspeakers and elaborate public address systems. All five Fox Theatres were originally equipped for talkies. Here, the Brooklyn Fox, demolished in 1970.
Cutaway view of Brooklyn shows the Movietone lift.
The Detroit and St. Louis Fox were identical twins and both still stand. The public address speakers were concealed in a gigantic pendant, not yet installed in this photo of Detroit.
The San Franciso Fox was designed by Thomas Lamb.
Like all the Fox Theatres except Atlanta, San Francisco featured an intermediate balcony called "the Entresol," a dreaded acoustical pocket.
San Francisco featured side lighting towers or bridges suspended above the deck. In Atlanta, the towers were built from the stage up.
San Francisco under construction.
The Western Electric ERPI audio installation, well ahead of schedule.
Here one can see the size of the tiny pre-Cinemascope picture sheet relative to the Movietone lift. The picture sheet was flown immediately downstage of Movietone. Note the foot mics.
The trap room with the Peter Clark worm-gear stage lift mechanisms, from the vantage of downstage right, Movietone lift pit dead ahead.
San Francisco was also one of the few theatres built with rooms situated above the auditorium.
This resulted in a building which looked very much like a mountain-in-a-box. While the Atlanta Fox is ornamented on all four sides, the vast expanses of unfinished exterior walls did not help when the time came to save the San Francisco theatre.
From Market Street.
From further down Market Street, the Fox appeared to be more an ungainly collection of buildings than a unified whole.
A demolition shot shows the two floors constructed above the auditorium.
Here, the floor plans included in Mr. Kaufmann's book and lettered by yours truly. In the basement plan, the trap room with its huge moving elevators, also served as the cross-under path! Actors, beware. Service corridors in yellow.
The orchestra floor, showing among other oddities, a private elevator to the the Executive offices above the entry vestibule (left) and the placement of a the prop room smack in the stage right wing.
The Entresol elevation.
The Mezzanine, which featured a special pipe organ exclusively for lobby usage.
The balcony level, with the 10th floor (future) broadcast studio above the auditorium superimposed.
Thanks to Preston Kaufmann (RIP), Bill Counter, the California movie palace expert, and to Rick Zimmerman and Thomas J. Mathiesen.
For a master index of all photo-essays, click here.
May, 2017



























